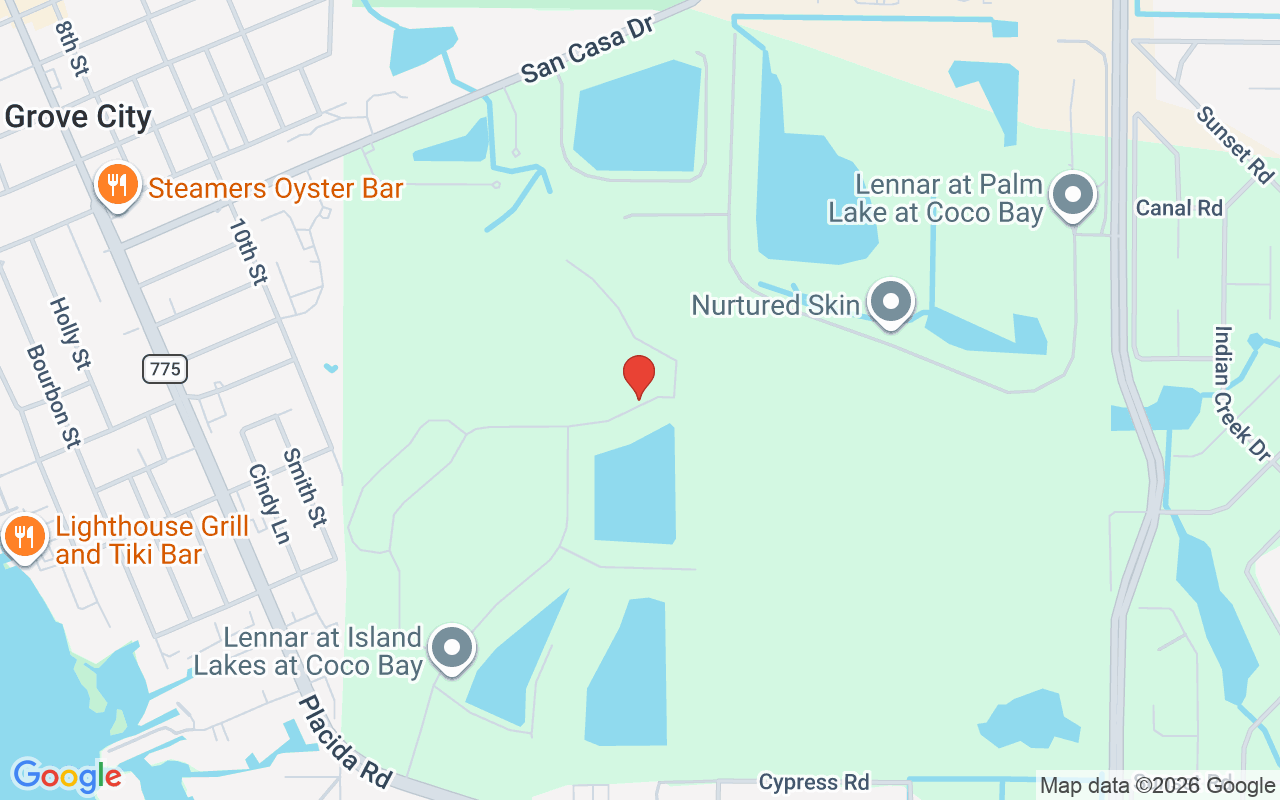8554 Saint Kitts Circle, Englewood, FL 34224
For Sale $499,900



















































Calculate Your Payment
Like this listing?
Contact the Listing Agent directly:
Listing Agent: Vincent Muzychko
Agent Phone:
207-227-5258
Agent Email:
vincent.muzychko@exprealty.com
Share Property
Save Property
Wake up to peaceful preserve and water views in this nearly new Summerville II home—one of the only floor plans of its kind available in the highly sought-after gated community of Island Lakes at Coco Bay. This rare opportunity to purchase the top selling floor plan in the community offers over 2,400 sq ft of thoughtfully designed living space with an open-concept layout ideal for both relaxed living and entertaining. Enjoy serene preserve and water views that create a peaceful, private backdrop—perfect for morning coffee or evening sunsets. The home features 3 bedrooms plus a den, 3 full bathrooms, and a 3-car garage, offering flexibility for guests, a home office, or seasonal living. Residents of Island Lakes at Coco Bay enjoy resort-style amenities, including a sparkling pool, four pickleball courts, a state-of-the-art fitness center, and a playground. Located less than one mile from the Gulf, you’ll have quick access to pristine beaches, boating, and the best of Florida’s coastal lifestyle. Situated in an X500 flood zone for added peace of mind, this home is ideal as a full-time residence or seasonal escape. Seller is ready to make a deal—don’t miss this exceptional opportunity to own in one of Englewood’s premier communities with unmatched views, amenities, and location.
Primary Bedroom Main Floor
Thermostat
Clubhouse
Fitness Center
Gated
Pickleball Court(s)
Playground
Pool
Taxes: $2.00
Tax Year: 2024
Association Fee: $924.00
Association Fee Frequency: Quarterly
Condo Fee Frequency: Quarterly
Lighting
Dishwasher
Disposal
Freezer
Microwave
Range
Refrigerator
Water
Elementary School: Vineland Elementary
Middle School: L.a. Ainger Middle
Junior High: L.a. Ainger Middle
High School: Lemon Bay High
MLS Area: 34224 - Englewood
Price per Square Feet: $204.12
Water: Public
Construction: Block, Stucco
Date Listed: 2025-09-09 15:32:43
Pool: No
Windows: Storm Window(S)
Garage Spaces: 3
Flooring: Tile
Roof: Shingle
Heating: Central
Cooling: Central Air
Pets: Yes
Sewer: Public Sewer
Amenities: Clubhouse, Fitness Center, Gated, Pickleball Court(S), Playground, Pool
Listing Courtesy Of: Exp Realty Llc
vincent.muzychko@exprealty.com
Wake up to peaceful preserve and water views in this nearly new Summerville II home—one of the only floor plans of its kind available in the highly sought-after gated community of Island Lakes at Coco Bay. This rare opportunity to purchase the top selling floor plan in the community offers over 2,400 sq ft of thoughtfully designed living space with an open-concept layout ideal for both relaxed living and entertaining. Enjoy serene preserve and water views that create a peaceful, private backdrop—perfect for morning coffee or evening sunsets. The home features 3 bedrooms plus a den, 3 full bathrooms, and a 3-car garage, offering flexibility for guests, a home office, or seasonal living. Residents of Island Lakes at Coco Bay enjoy resort-style amenities, including a sparkling pool, four pickleball courts, a state-of-the-art fitness center, and a playground. Located less than one mile from the Gulf, you’ll have quick access to pristine beaches, boating, and the best of Florida’s coastal lifestyle. Situated in an X500 flood zone for added peace of mind, this home is ideal as a full-time residence or seasonal escape. Seller is ready to make a deal—don’t miss this exceptional opportunity to own in one of Englewood’s premier communities with unmatched views, amenities, and location.
Property Details
Price: $499,900
Sq Ft: 2,449
($204 per
sqft)
Bedrooms: 3
Bathrooms: 3
City: Englewood
County: Charlotte
Type: Single Family Reside
Development: Coco Bay
Acres: 0.19
Year Built: 2024
Listing Number: A4664263
Status Code: A-Active
Taxes: $2.00
Tax Year: 2024
Garage:
3
Pets Allowed: Yes
Interior Features:
Primary Bedroom Main Floor
Thermostat
Amenities:
Clubhouse
Fitness Center
Gated
Pickleball Court(s)
Playground
Pool
Financial Information:
Taxes: $2.00
Tax Year: 2024
Association Fee: $924.00
Association Fee Frequency: Quarterly
Condo Fee Frequency: Quarterly
Exterior Features:
Lighting
Equipment:
Dishwasher
Disposal
Freezer
Microwave
Range
Refrigerator
View:
Water
School Information:
Elementary School: Vineland Elementary
Middle School: L.a. Ainger Middle
Junior High: L.a. Ainger Middle
High School: Lemon Bay High
Additional Information:
MLS Area: 34224 - Englewood
Price per Square Feet: $204.12
Water: Public
Construction: Block, Stucco
Date Listed: 2025-09-09 15:32:43
Pool: No
Windows: Storm Window(S)
Garage Spaces: 3
Flooring: Tile
Roof: Shingle
Heating: Central
Cooling: Central Air
Pets: Yes
Sewer: Public Sewer
Amenities: Clubhouse, Fitness Center, Gated, Pickleball Court(S), Playground, Pool
Map of 8554 Saint Kitts Circle, Englewood, FL 34224
Listing Courtesy Of: Exp Realty Llc
vincent.muzychko@exprealty.com
